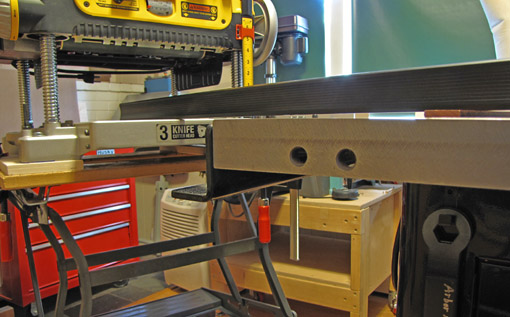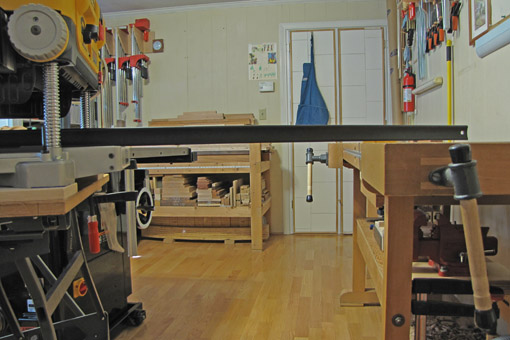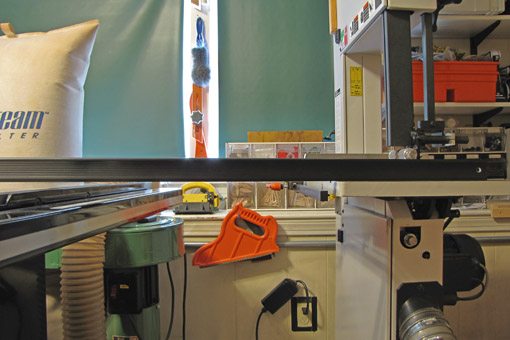
If your shop is large enough to set up a tennis court after clearing out all the equipment, you may stop reading here. On the other hand, if you’re like most of us and could use more shop space but are limited by the building, such as your home, where your shop is located, here is an approach that may help: overlapping space.
The volume of a major machine itself is much less than the space required to use it, which includes the infeed and outfeed pathways. Thus, the functional depth of a portable planer is not just the two feet of the machine, but is about 12 feet to plane a 5-foot-long board. By altering and coordinating the table heights of the machines, shop space can be surprisingly expanded by effectively overlapping the working areas of the machines.
The photos show the DW735 planer with an attached 3/4″ plywood platform sitting on a Workmate. The additional height raises the planer bed so boards will clear the table saw and the workbench, as demonstrated with a long straightedge. The second photo below similarly shows my bandsaw table is slightly higher than the table saw.


Of course, there is a limit to what can be accomplished with this – everything cannot be higher than everything else – but it pays to strategically work out shop systems with this idea in mind. Some heights cannot be easily changed, such as my bandsaw, but others are custom made, such as the router table. All of my major machines are on wheels except the DW735, but some are easier to move than others, so this also must be taken into account. The walk-around space also is a factor, such as being able to freely get around the planer from the infeed to the outfeed end.
When working this out, use a long straightedge, such as a jointed board, because the slope of the table tops can vary surprisingly, even in a shop with a level floor. Using only a tape measure to compare heights will be misleading.
Each woodworker will have to work this out for his own shop requirements, but the main idea is to think not just of the plan view of the shop layout, but also of the vertical relationships. Therein, more shop space can be found!


Good post Rob. As the owner of a basement wood shop, I’ve had to take many of the same measures to maximize my space. One of the stranger (but useful) things I did was to build my router cabinet the same height as my table saw. When I’m ripping or cross cutting larger sheet goods, I can just roll the router table next to the TS to use as larger extension wing. I also cut a swinging trap door in the wall at the outfeed end of my table saw where long stock can run right through the wall into the utility room. It then flips back shut to keep dust and debris out of that room. I think in some ways, those of us in smaller shops may actually be more efficient since we don’t have as far to travel from tool to tool yet find ways to maintain a highly functional stop space.
Thanks for the comment, Rob. Yet another good way to do things in woodworking.
You’ve brought up something that I was originally going to include in the post, the idea of matching heights for different machines. No doubt your systems are smart and work well for you, but I’ve avoided matching heights for a couple of reasons.
I found too many discrepancies in the slopes of the machine tables such that, depending on the length the board, trying to match heights would produce inaccuracies for jointing or planing. Though I guess it would be OK with the table saw or bandsaw, I use a Ridgid adjustable stand for those machines.
Secondly, for those rare times when I want to use, for example the workbench as an “extension” infeed bed, I can just clamp a narrow strip of wood of appropriate thickness to the bench which acts as a single-point bed “extension.”
It’s not as engineered as your systems, but the main thing is that we’ve thought out our own ways to improve small shop efficiency. Thanks for adding more ideas to the topic because there’s more than one good way to do things in the shop!
Rob
This is something I also try to utilise myself, in my single-car garage/workshop. It’s why I prefer to use my mitre saw for cross-cutting instead of a table saw – the working height of this machine is high above all others. I couldn’t imagine trying to crosscut even a 3ft long board on my little table saw…
I also use my workbench top as an outfeed for some of my lower machines (bandsaw being one) but, this isn’t always convenient when I’m part-way through a project and my bench is covered with timber and tools! ;-)
It would be nice to have a stand-alone outfeed table that could be moved around on wheels, for this purpose… But, I just cannot afford the space at the moment.
Also, if it helps, you can house your extractor in a simple lean-to shed attached to the outside of the workshop (although, this won’t be practical in every case – particularly if you have a basement/workshop!).