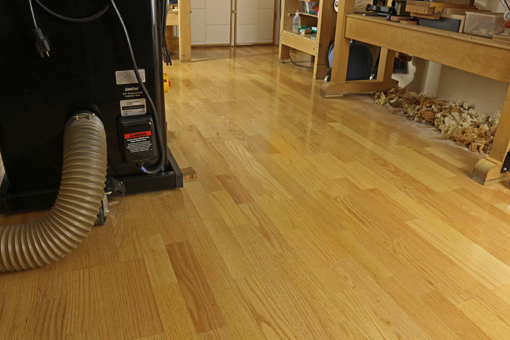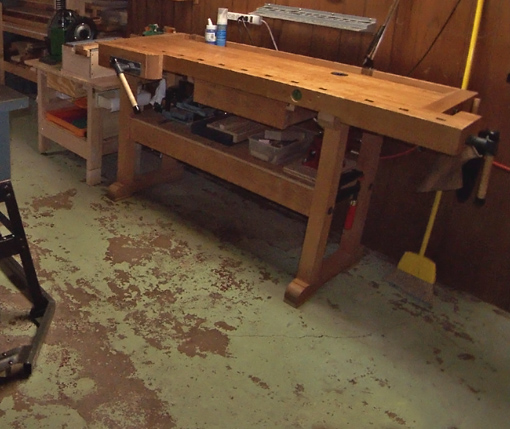
If you are working in a shop with a concrete floor, such as in a basement, consider installing a wood floor. It may be easier than you think.
If you are working in the garage, consider coming indoors and using your hard-earned living space for what really matters to you. For example, banish the TV set to an obscure corner somewhere.
A wood floor is easier on your feet and back. It is also much kinder to a dropped tool, especially an edge tool. The wood floor dampens sound so it’s easier on your ears, and it certainly is a whole lot easier on your eyes. You’ll feel better in a shop with a wood floor and enjoy your time there more. Take it from someone who spent too long here:

Consider a floating installation of engineered flooring. The material is basically plywood topped with a thick ply of beautiful hardwood of your choice, pre-finished with a very heavy duty finish. It comes in strips about 5″ to 7 1/2″ wide, which can contain multiple sections across the width, as seen in my floor in the top photo. The planks are attached to each other but not to the floor below, upon which they simply sit. The planks connect to each other with tongue and groove plus glue, or with a super easy “click lock” connection without glue.
Not tough enough for a workshop? I can tell you my experience. Twelve years ago, I installed an engineered floating red oak floor over concrete in my workshop, which is a few feet below grade. It has held up very well, including no cracks and no separation of the planks, with 600-pound machinery rolling over it, big planks of hardwoods dragged over it, sawdust, dropped tools, and so forth.
I do note that the finish of the particular brand that I installed was later assessed to be more susceptible to denting but it is minor, and the floor still looks great. I also find the finish rather slippery, though this has diminished over time, so I would also keep that issue in mind when choosing material. Ask the experts, let them know you are putting the floor in your workshop, and consider the denting and slippery issues.
Installation involves first, a simple moisture test. Then the concrete floor will probably need to be leveled with leveling compound. Next, a heavy poly plastic sheet is laid down and a thin foam sheet goes on top of that. Then the floor is laid down. Finally, molding and thresholds are installed. The biggest issues are strategies to facilitate laying the flooring, such as starting from the correct side of the room, baseboard heating appliances, and so forth.
You can do this; you’re a woodworker for goodness’ sake.
You do, however, need professional advice. Here in eastern Massachusetts, Hosking Hardwood is well-known (you may recall them from their appearances on the “This Old House” PBS TV series), has an informative website, and offers expert advice.


If you have floor dampness issues, there’s a product sold here in Canada called DriCore, which is basically ½” plywood with dimpled plastic stapled to the underside. The plastic is the same as the stuff they use to waterproof the outside of foundations. I like it because it allows for some ventilation of the slab. You can cut small squares of the plastic to use as shims and avoid using SLC.
Paul,
Sounds like it might be useful but I would caution readers again to seek the advice of a flooring professional for specific advice on their floor situations. As can be seen on the Hoskins website, there are many different situations, materials, and options to sort out, so the direct advice of an expert is a must.
Rob
I would install a poly vapor barrier on top of the slab – then install a high quality subfloor like advantech – we typically install it diagonally in the room – then felt or a product like aquabar and then your floor. A few nails in your vapor barrier will be ok.
Even if the slab test ok now – there is no telling what may happen down the road so I would not leave the vapor barrier out. we just had to tear our an enitre house of hardwoods that was installed over a slab that had been there for 20 years with no problems – out of nowhere, the hardwoods buckled and there was mold on the subfloor. No vapor barrier was previously installed.
Joseph,
Yes, as mentioned in the post, I laid down a heavy poly plastic sheet – the vapor barrier. The moisture test was negative, but, agreed, the vapor barrier is a must anyway. I followed the advice of the experts at Hosking.
Rob